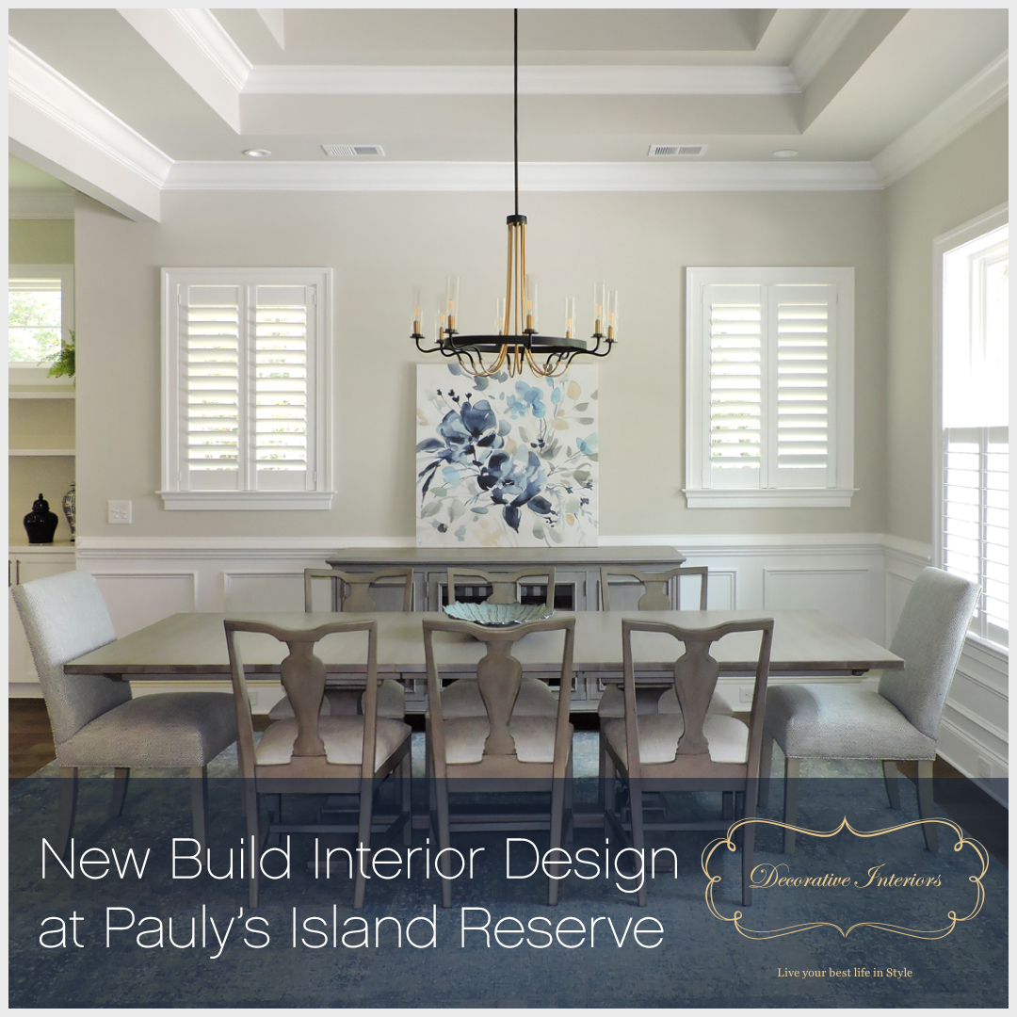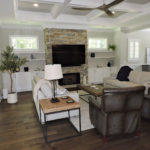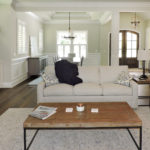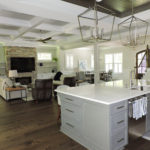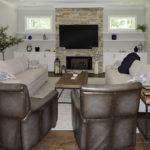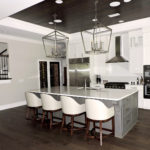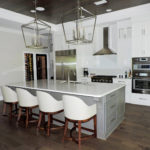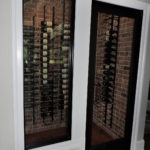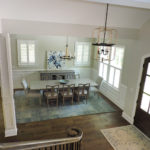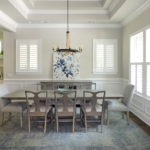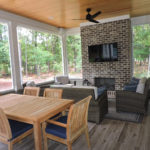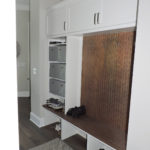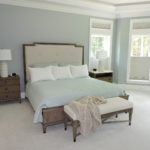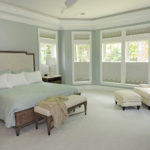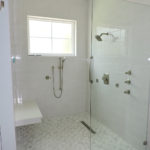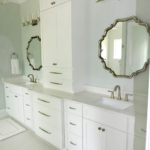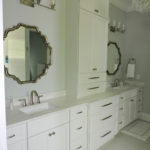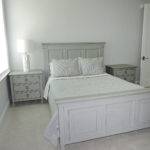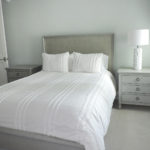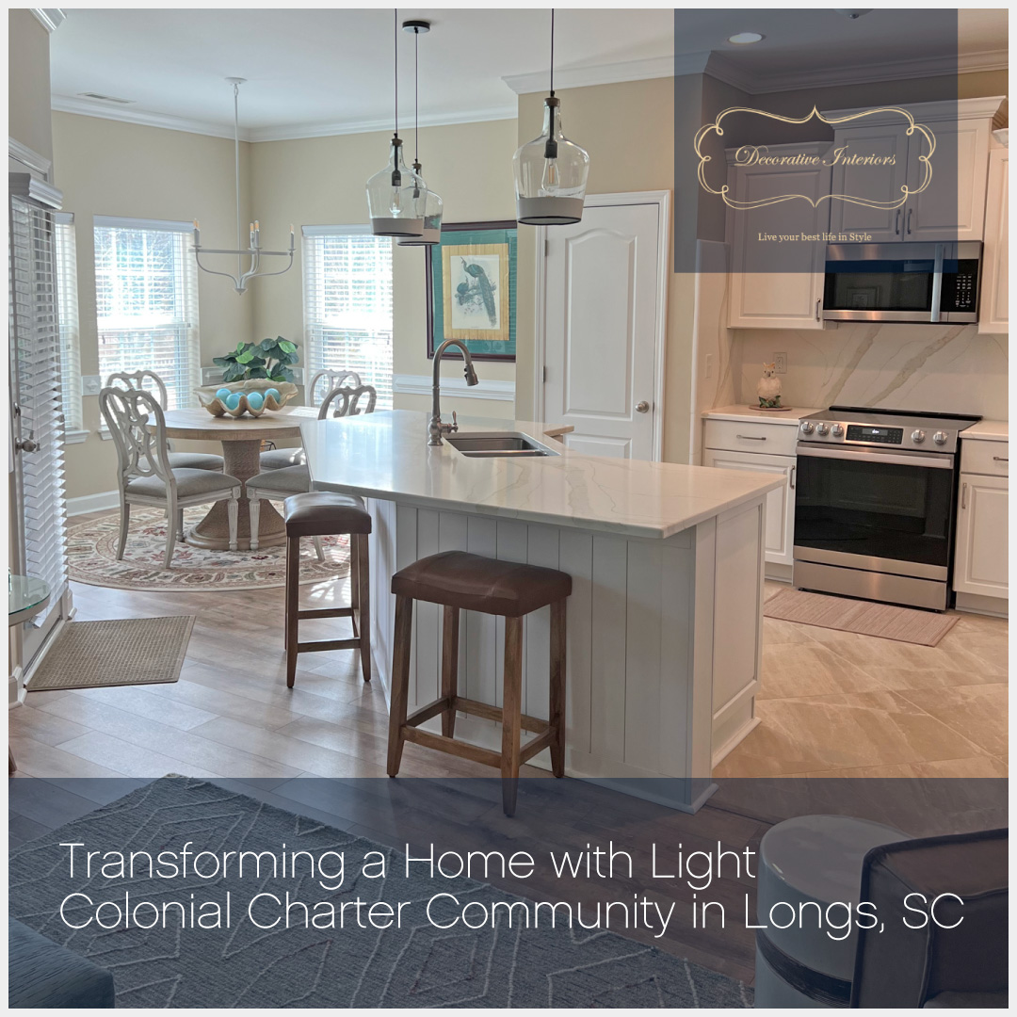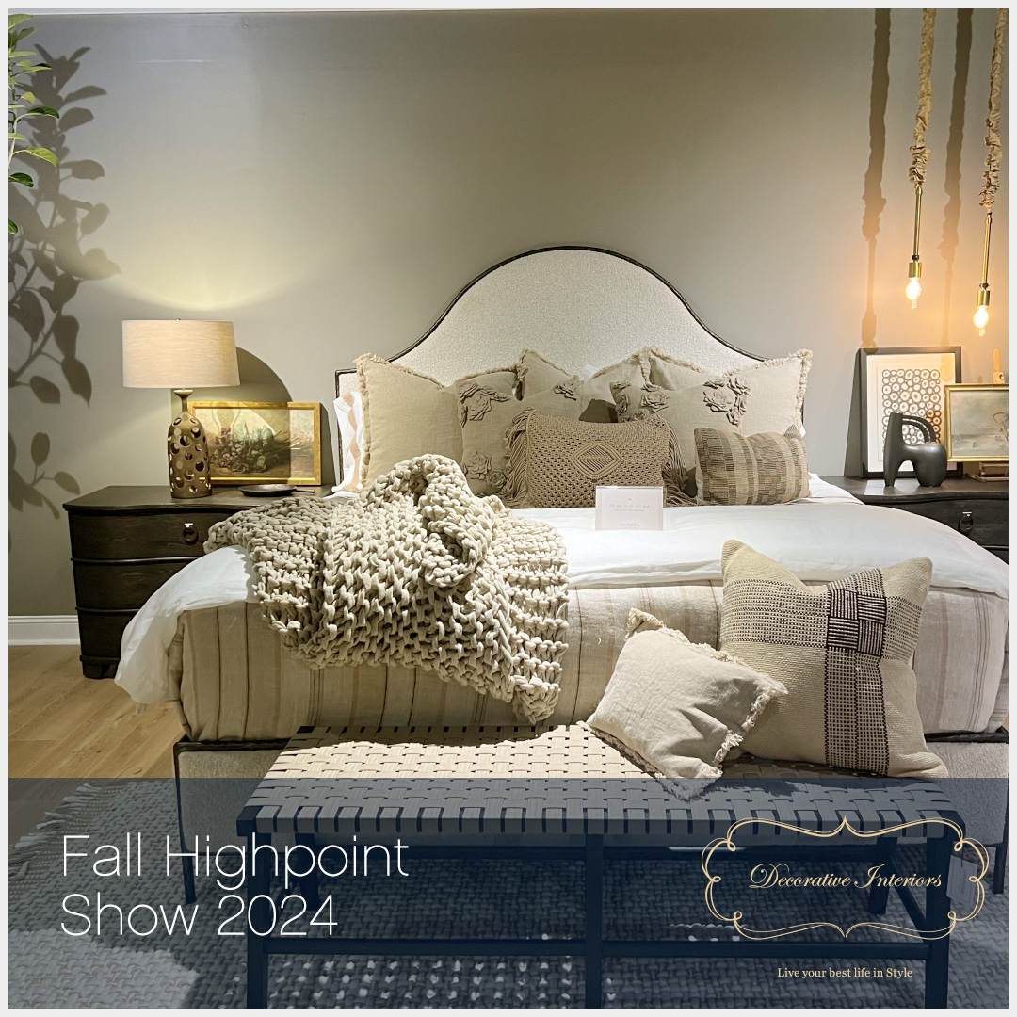New Build Interior Design at Pawleys Island Reserve.
My first initial meeting with my clients from Pawleys Island at the Reserve, started in June 2021. My clients live in Ohio and this was to be their second home and eventually retirement. I entered the project as the builder was sheet rocking. Millwork was starting in the master bathroom vanities. With the millwork elevations the builder provided I was able to make unique suggestions for mirror & lighting over the bathroom vanities in the master and powder room on the first floor.
Lighting.
As is the trend in most new construction today, the space is wide open. When advising on lighting choices, it is important to have continuity throughout the first floor. The entrance, dining room and sconces up the stairs are from the same collection with varying size and function. Playing with gold and black color in the fixtures gave the space style and elegance. In the center of the large freestanding seating area sits a three blade streamline fan with satin nickel hardware. This is a must in the humid hot southern climate. Two oversized lantern shaped lights also in satin nickel flank either side of the Island.
Furniture Floor Plans.
Floor plans are always a starting point with my designs. If the builder has floor plans to scale it saves time & money enabling my software to be able to scan the floor plan instead of manually drawing the walls. This was the case thankfully for the entire first and second floors. I went to work laying out all the rooms with furniture placement and discussing exactly the aesthetic for each space.
Color & Texture.
I typically start my color scheme with area rug selections to give me a direction in color and texture whenever possible. Step two is selecting fabric for the two sofas and pillows to compliment the rug from Ethan Allen. Matching his & her gray leather recliners from Pottery Barn where requested to sit in daily to watch TV. Natural wood top iron base side table and matching coffee table also from pottery barn give a minimalist warmth to the cool blue/gray color palette.
The opposite was true for the dining room, choosing the style and function of the extension table and matching chairs with fabric seats. The area rug was selected last with a simple pattern and soft palate of gray blue colors to coordinate with the seat chair fabric and go with the open concept family room style and colors. Two fully upholstered parson chairs flank each end of the dining room. A trend growing that is popular today, giving individuality and a soft personality to the space.
After completing the selections for the first floor it was time to look at three guest bedrooms upstairs with on suites and master bedroom on the first floor. Typically more attention and budget is allocated on the master suite. All the bedrooms are furnished using Universal Industries furniture. For the master a framed upholstered king headboard with neutral fabric was selected. Matching nightstands with USB capabilities flank either side of the bed. A long matching dresser sits across from the bed to complete the room. A soft neutral cream chair and ottoman give a great place to relax and look outside at nature near the floor to ceiling windows.
It was a pleasure to help with this second home to achieve an understated sophisticated beach retreat for eventual retirement surrounded by golf courses & nature at the Reserve in Pawleys Island.

