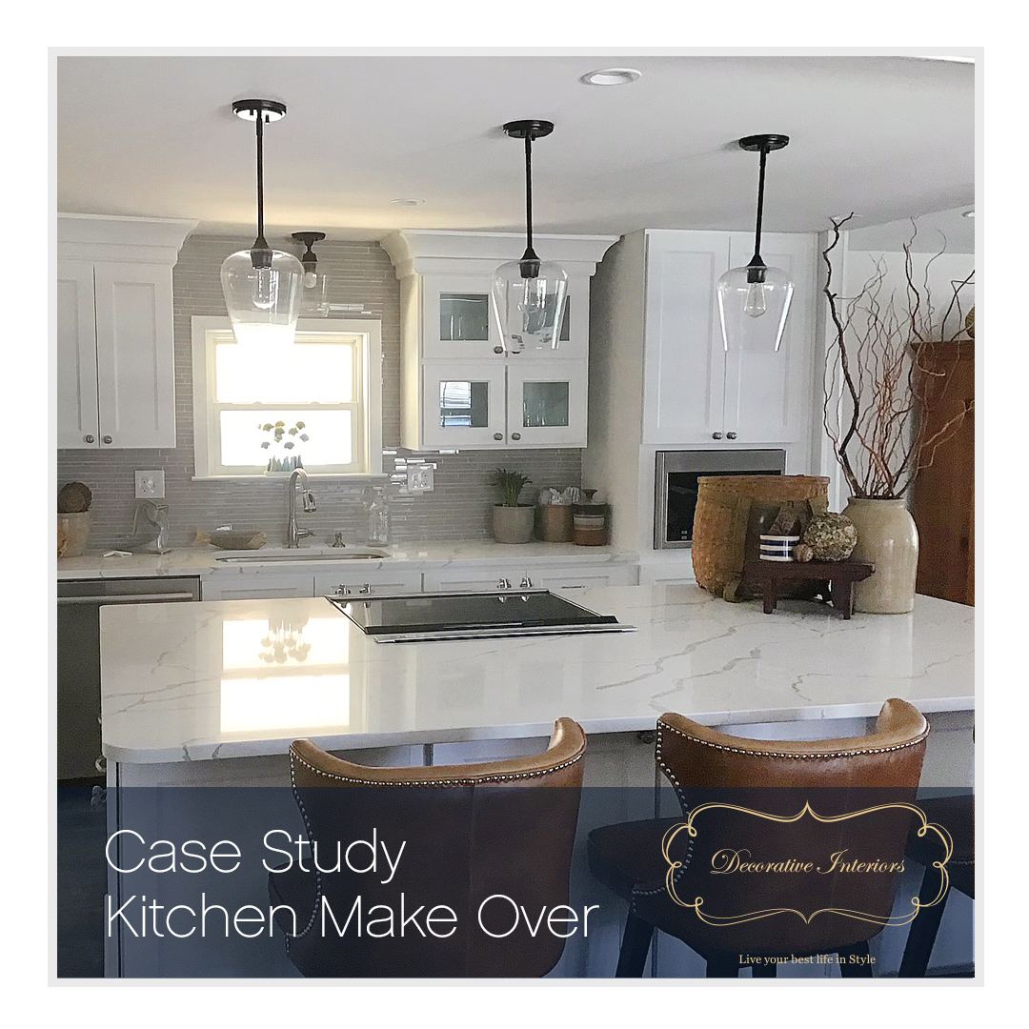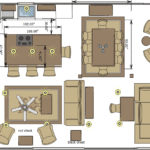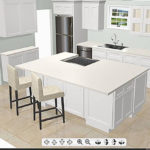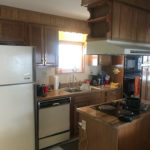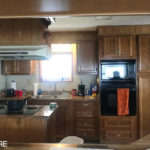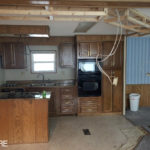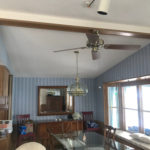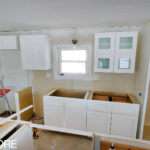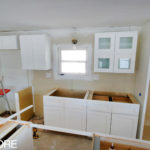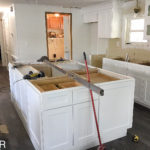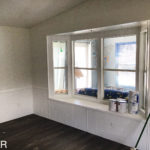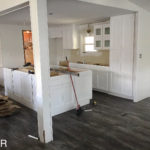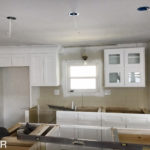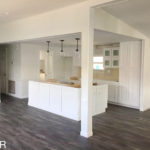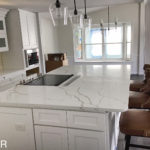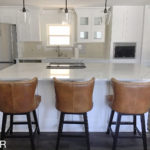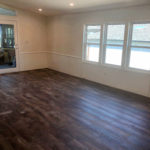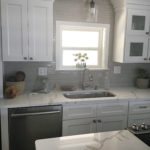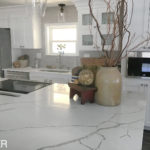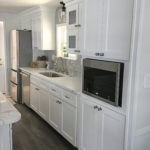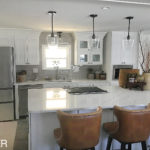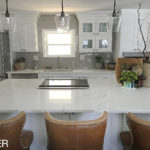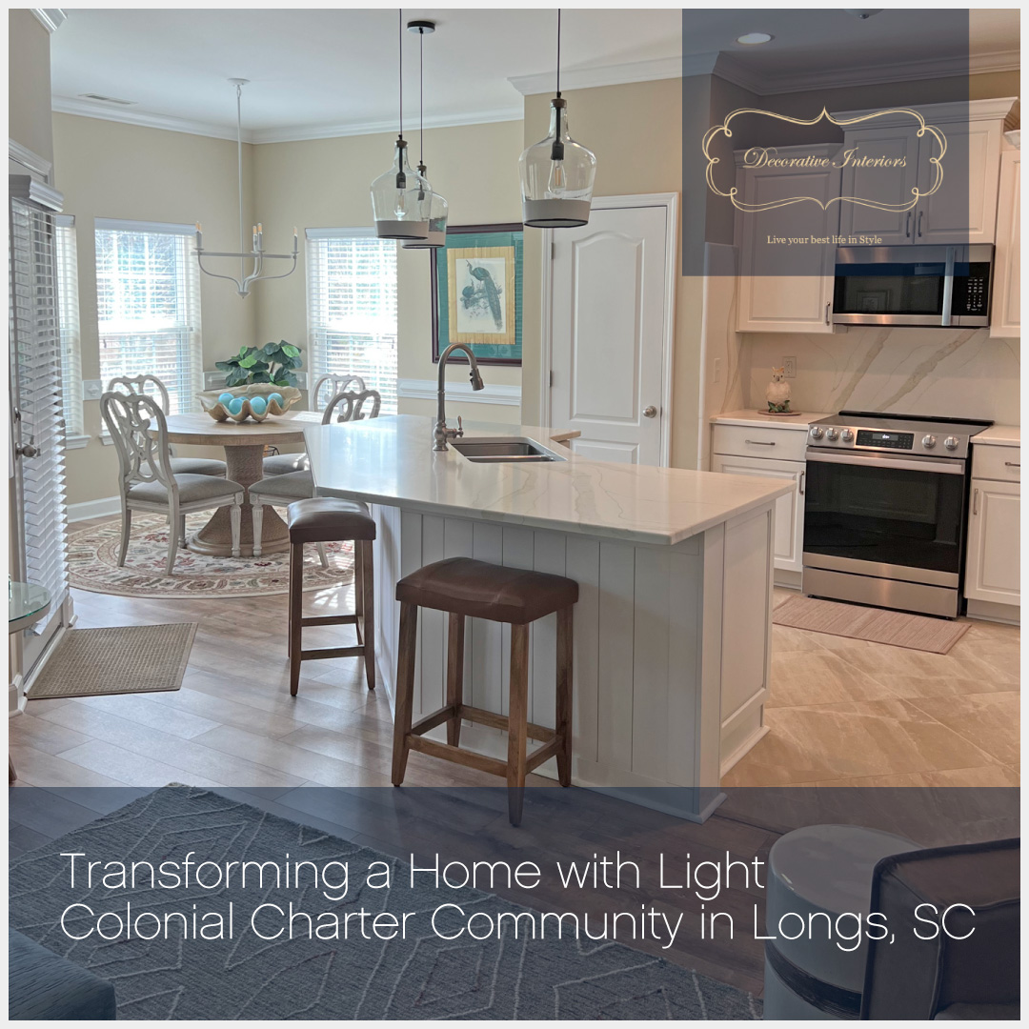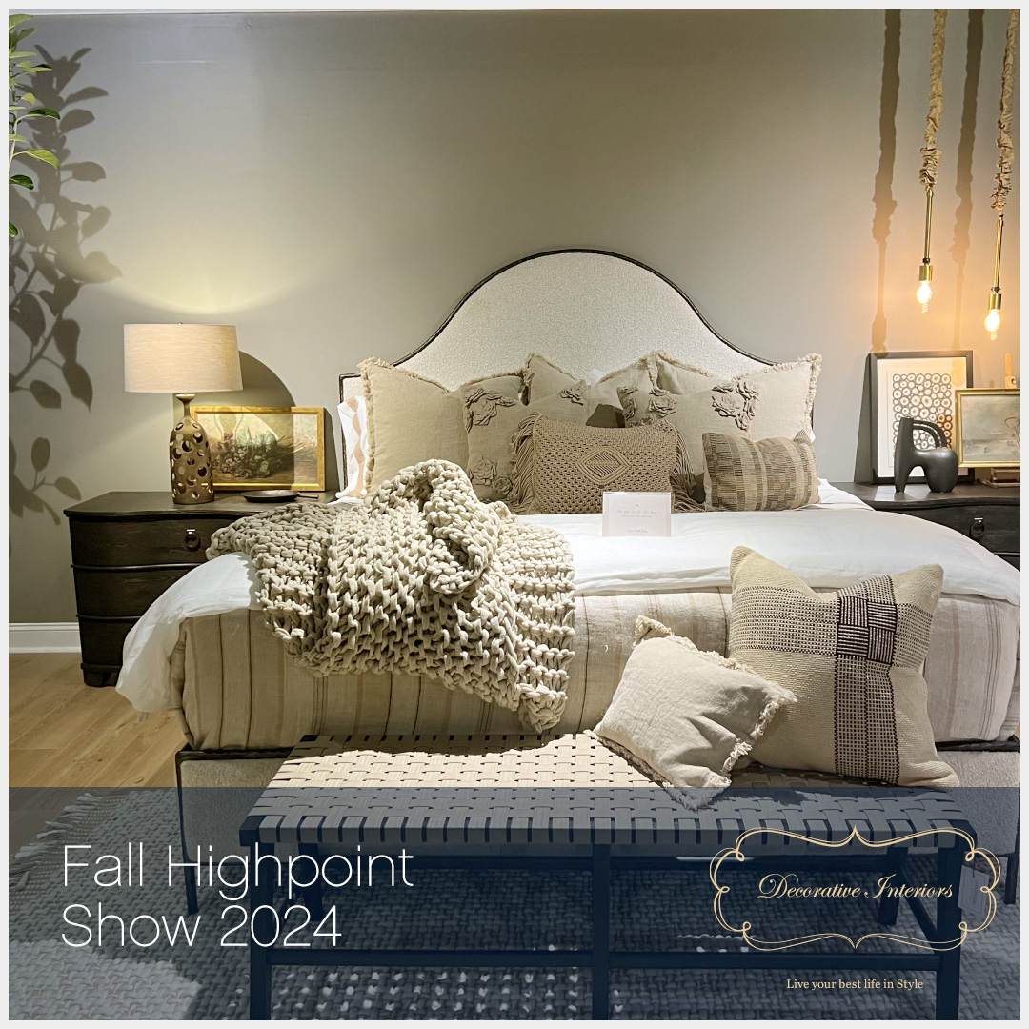Case Study – 80’s Era Kitchen Gets a Makeover.
Good bye wood paneling, hello 21st century.
Decades ago the speed of home building was at a feverish pace, and often left a lot to be desired when it comes to fashion. Sheetrock and plaster often were skipped in favor of single 4×8 sheet wood paneling. Although paneling itself is not a negative, it’s the showing seams and dark dusky coloring from that by gone era that does not add to the charm.
The dated look did not stand the test of time, especially in the Kitchen!
Project Scope.
We were brought on to reenvision the layout of the space and completely overhaul the way it looks, floor to ceiling. The excitement for us in this project was that we needed to work on a new kitchen, and seamlessly arrange its neighboring rooms to follow suite. The floor plan was an open plan, where kitchen, island, dining room and living room are in one footprint.
The Challenges.
Removing the heavy vent on the ceiling above the stove was the greatest challenge on this project. We ordered a downdraft to raise up in front of the slide in range. This is then vented out under the floor to the outside. This was no easy task but was well worth the effort for the clean simple open look.
In any project, moving electrical, plumbing or vent lines is never cut and dry. So we attempt to work inside the existing conditions and largely reconsider the cabinetry, countertops, back splash and all hardware or fixtures.
The final feat of interior design planning is the way the functional kitchen relates to its neighboring rooms.
Our Solutions.
Good bye dark and dank, hello bright and beautiful! For some time now, the hallmark of an updated kitchen is brightness. The old dark and dreary cabin-style treatments of the 70s & 80s is replaced entirely by white, refined lines, wainscoting and crown moldings.
Florescent lights were sidelines in favor of decorative and highly functional pendant lights that work as a light barrier between the island and the dining & living room areas.
We love to bring in natural elements in decorum that echo in the many glass or glass-like features. Like the cabinet that has glass panels that will subtly reflect both lighting and decorative countertop items. The shinny taupe backsplash glass tile that match perfectly with the vain color in the Quartz. These are the finishing details very important to the overall success & completion of the renovation.
Enjoy our process gallery to. see the transformation take affect.
Need help with your next kitchen project? We love to reimagine spaces and give them a breath of fresh design love. Contact us today to discuss your ideas.

